RETABIT: ANALITZA I PLANIFICA
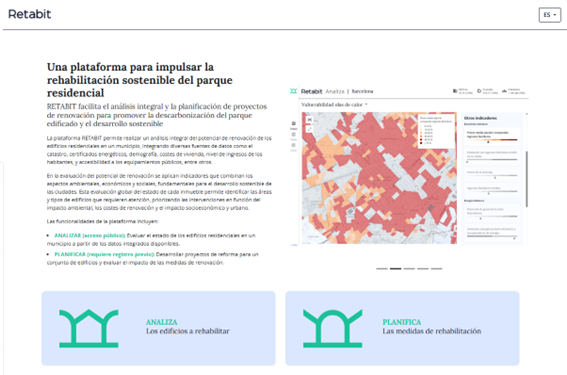
La plataforma RETABIT es compon de dues eines:
- ANALITZA: Consulta i avaluació de l’estat del parc residencial a nivell de municipi, barri o conjunt d’edificis.
- PLANIFICA: Disseny de projectes de rehabilitació i simulació dels seus resultats.
RETABIT: ANALITZA
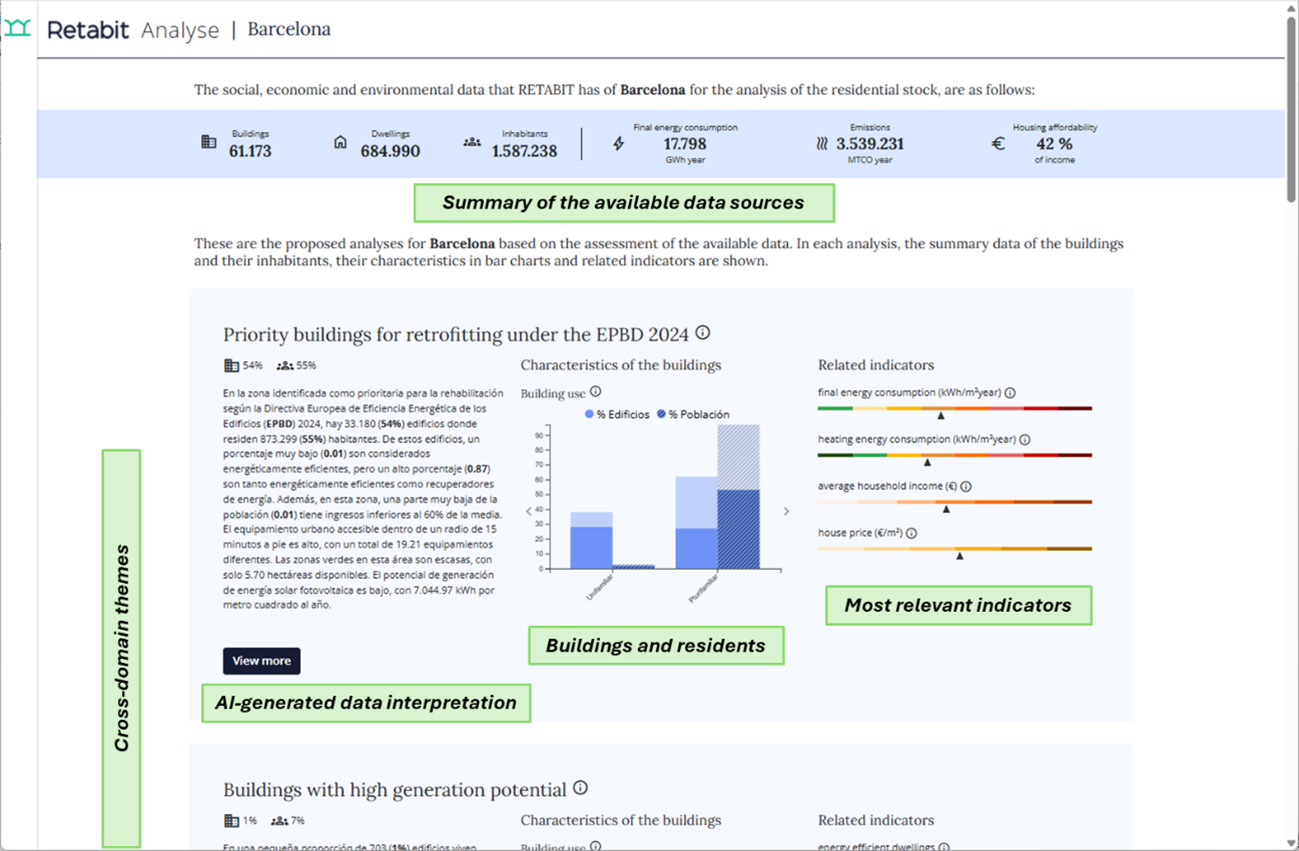
RETABIT ANALITZA
Resum de les dades disponibles per a un municipi seleccionat a Catalunya, incloent-hi xifres clau sobre edificis, habitatges, residents, consum d’energia, emissions de carboni i assequibilitat de l’habitatge. La plataforma també ofereix anàlisis temàtiques amb interpretacions generades per intel·ligència artificial, resums visuals i indicadors prioritzats per donar suport a una rehabilitació integral dels edificis. En seleccionar un tema, els usuaris poden accedir a tots els indicadors relacionats juntament amb un mapa interactiu.
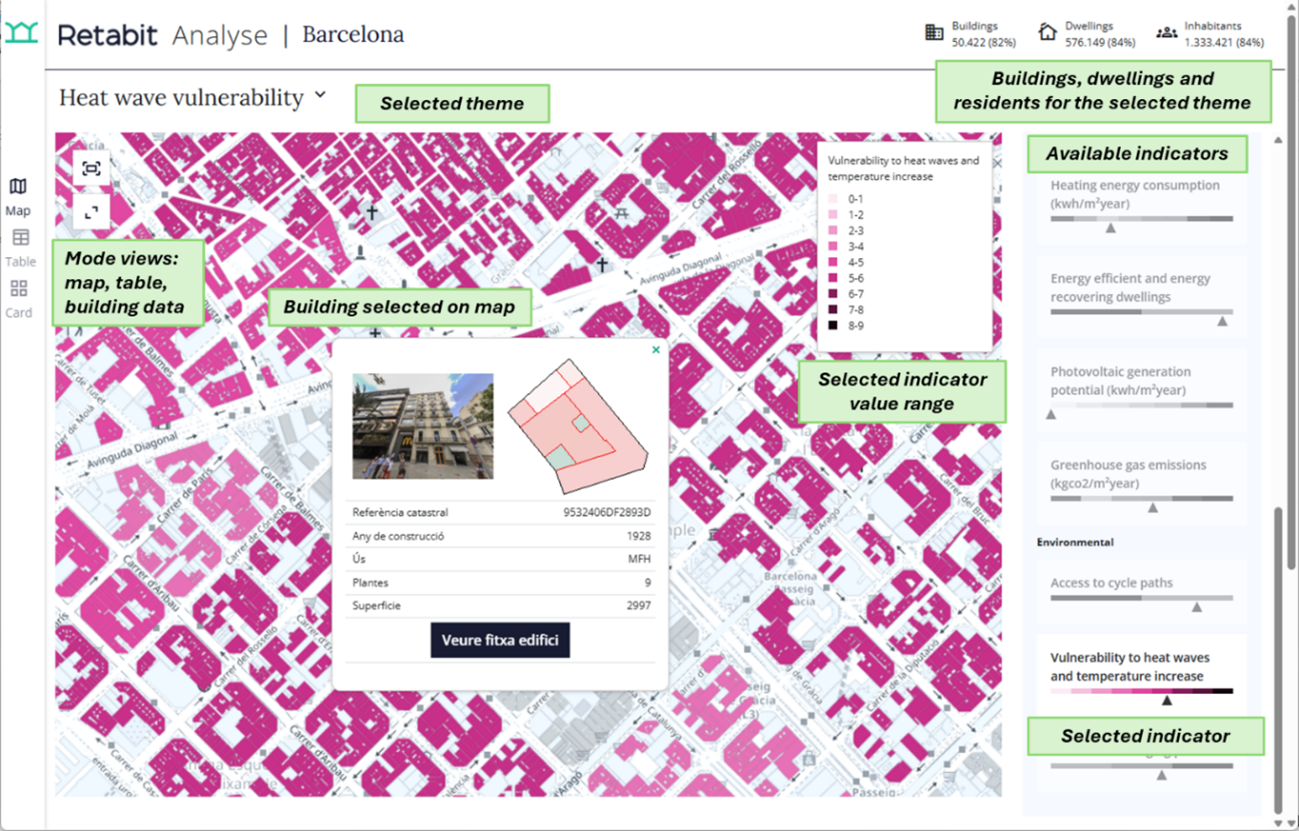
RETABIT ANALITZA
En aquesta vista, els usuaris poden navegar per tots els indicadors disponibles per al tema seleccionat mitjançant el menú de la dreta. Els edificis que corresponen als indicadors seleccionats es visualitzen en el mapa. Es poden seleccionar edificis individuals per mostrar un resum de les seves característiques principals, amb una descripció ampliada disponible a la pantalla següent.
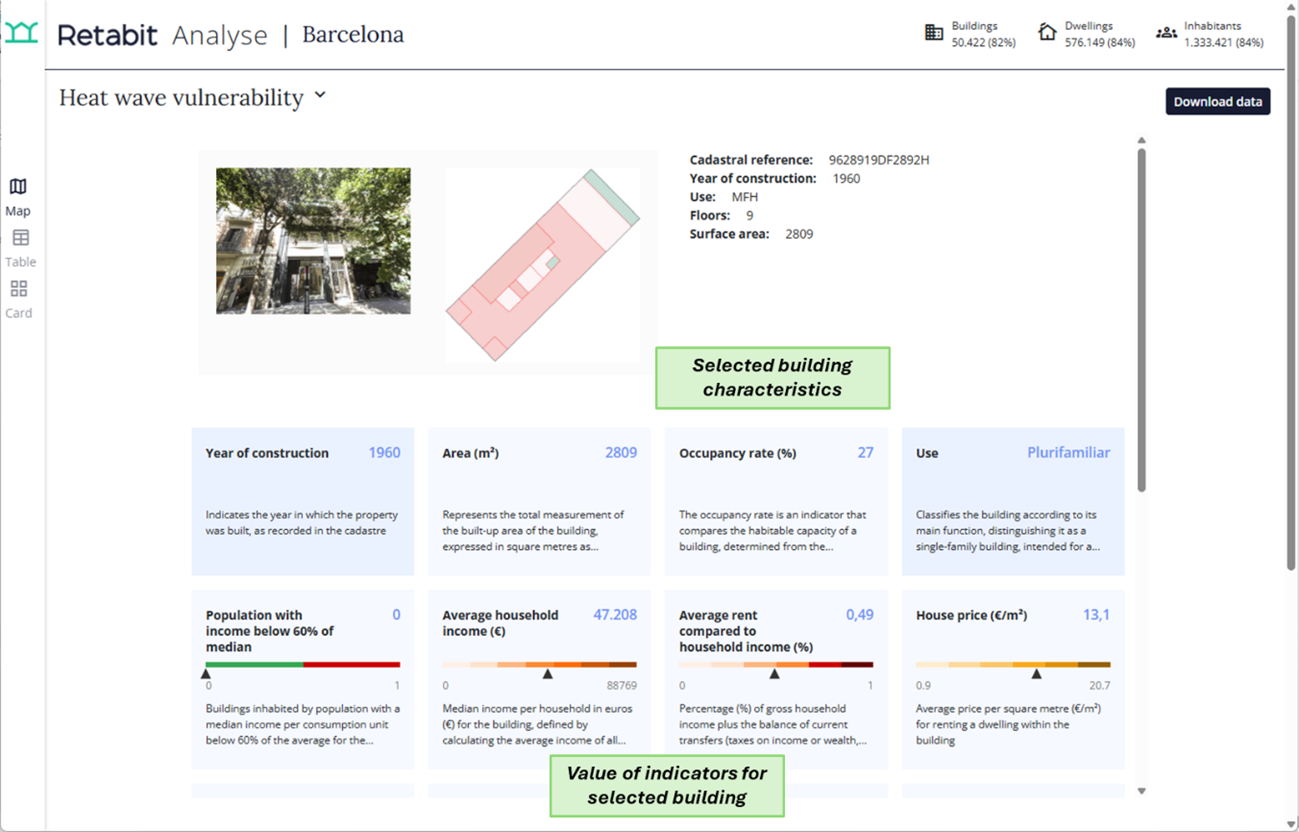
RETABIT ANALITZA
En aquesta vista es mostren tots els indicadors relacionats amb l’edifici seleccionat, proporcionant una visió completa del seu rendiment i estat.
RETABIT: PLANIFICA
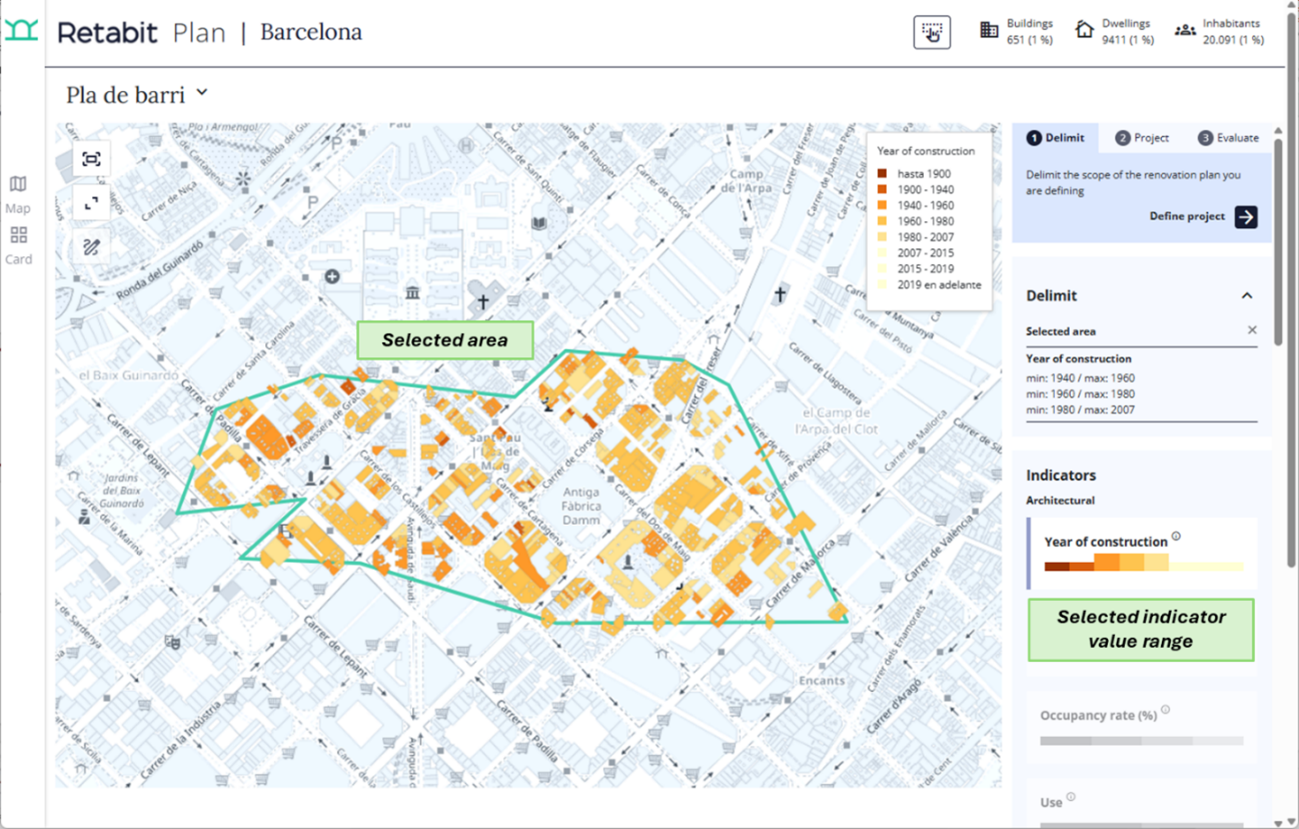
RETABIT PLANIFICA
Un cop registrats, els usuaris seleccionen un grup d’edificis per a la rehabilitació i poden crear múltiples projectes aplicant mesures predefinides a elements com façanes, finestres, cobertes i sistemes tècnics. La selecció d’edificis es guia mitjançant indicadors personalitzables i es pot afinar dibuixant límits al mapa, cosa que permet estratègies de rehabilitació adaptades segons criteris com el període de construcció, els preus de lloguer o el potencial solar. Així, els usuaris poden adaptar la selecció segons objectius específics—per exemple, centrant-se en edificis construïts en un cert període, ubicats en zones amb lloguers per sota de la mitjana i amb alt potencial per a la instal·lació de plaques solars.
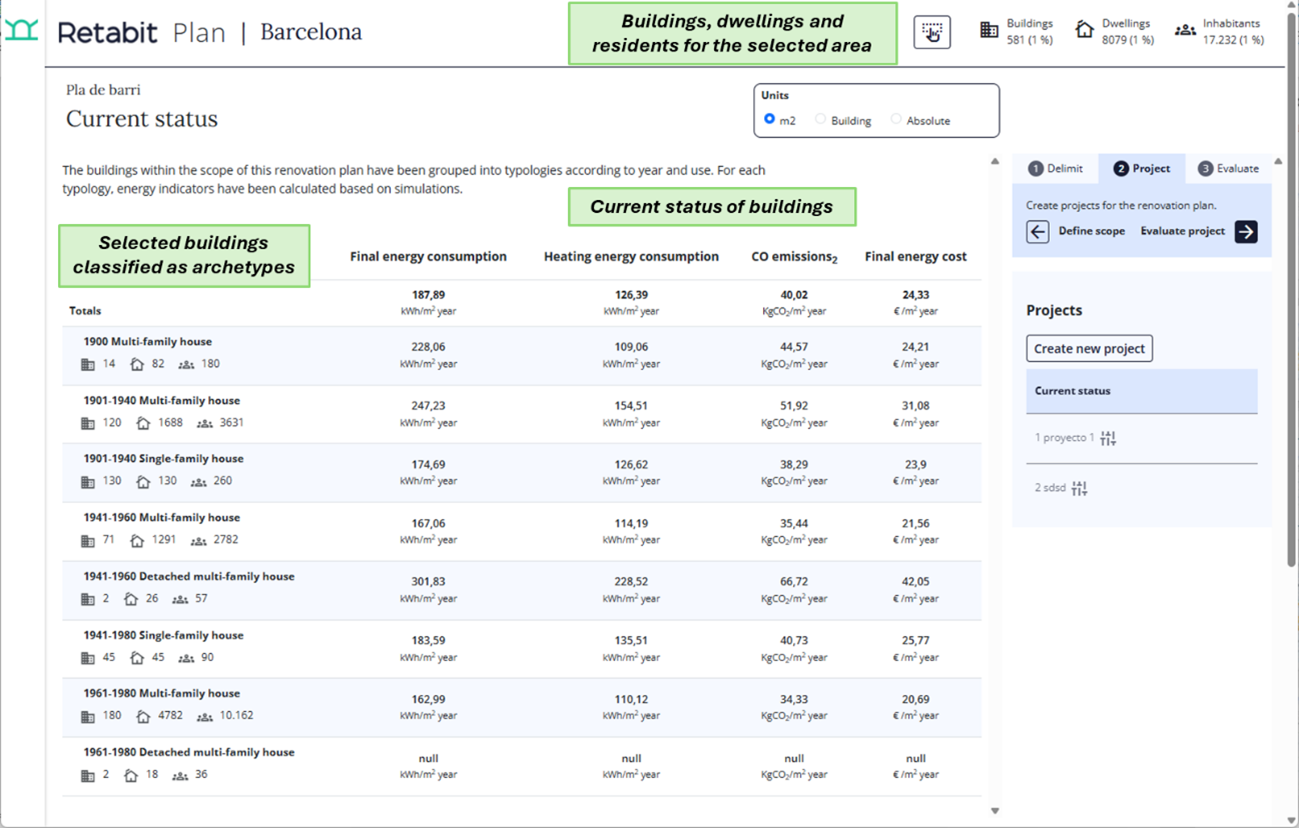
RETABIT PLANIFICA
Els edificis seleccionats s’organitzen en arquetips, o grups d’edificis representatius amb característiques similars. Per a cada arquetip, la plataforma mostra l’estat actual dels edificis, incloent-hi mètriques clau com el consum energètic total, el consum per calefacció, les emissions de carboni i els costos finals d’energia. Això permet als usuaris comparar fàcilment els grups d’edificis i avaluar les seves necessitats de rehabilitació. Dins d’un pla específic, els usuaris poden crear diversos projectes de rehabilitació, aplicant diferents conjunts de mesures per avaluar i comparar els resultats potencials.
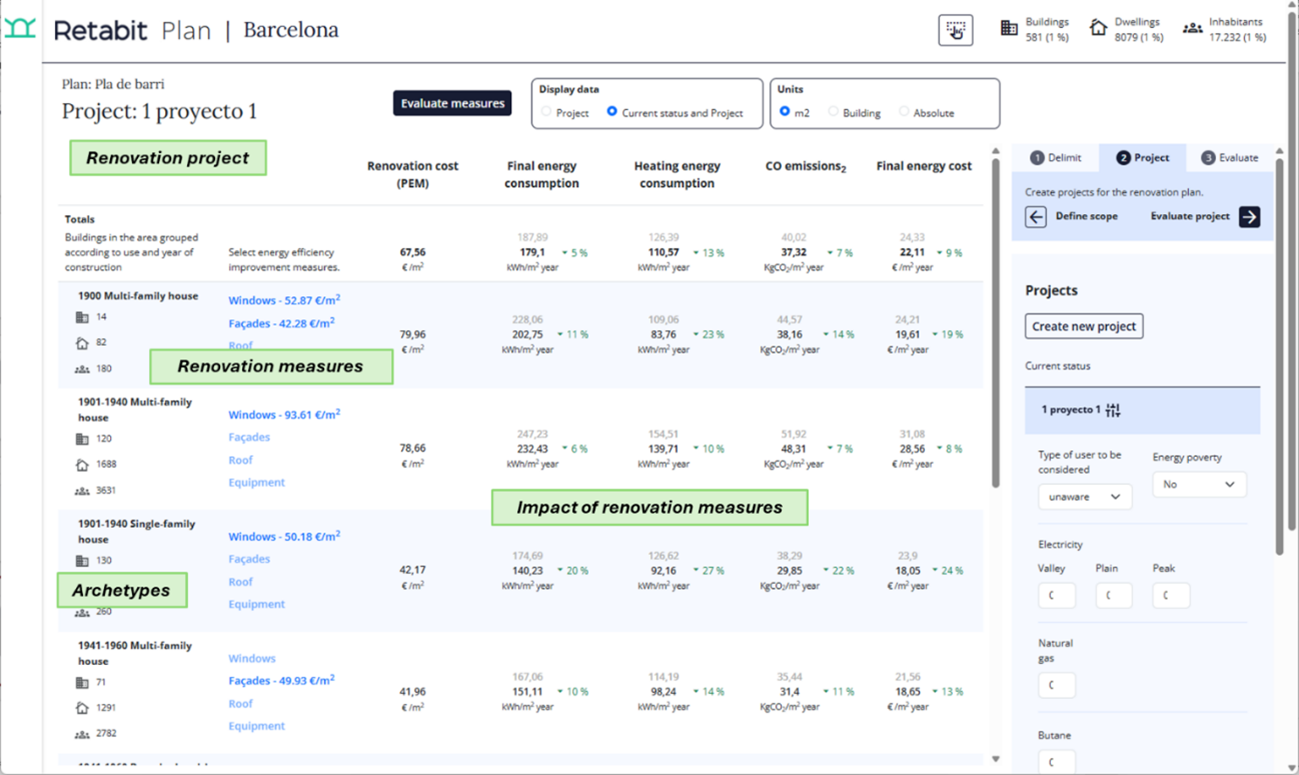
RETABIT PLANIFICA
Les mesures de rehabilitació aplicables a finestres, façanes, cobertes i equips tècnics es poden aplicar a cada arquetip. L’impacte d’aquestes mesures es calcula mitjançant programari de simulació energètica. Els usuaris poden experimentar amb diferents combinacions de mesures i avaluar-ne els efectes sobre el rendiment energètic de l’edifici en comparació amb la línia base inicial.
